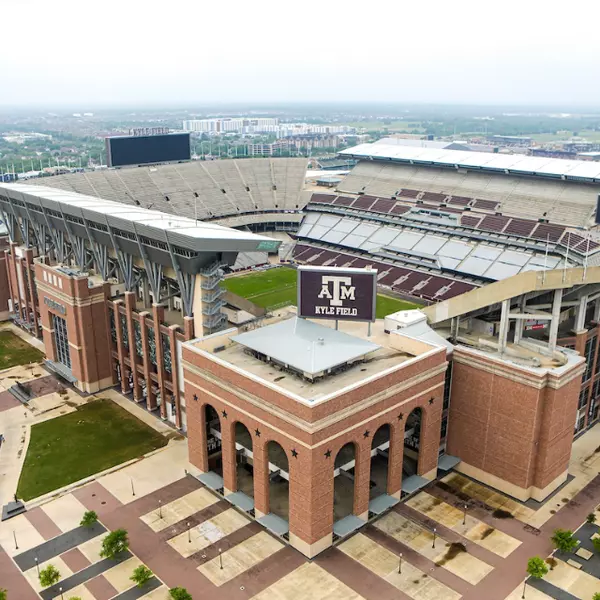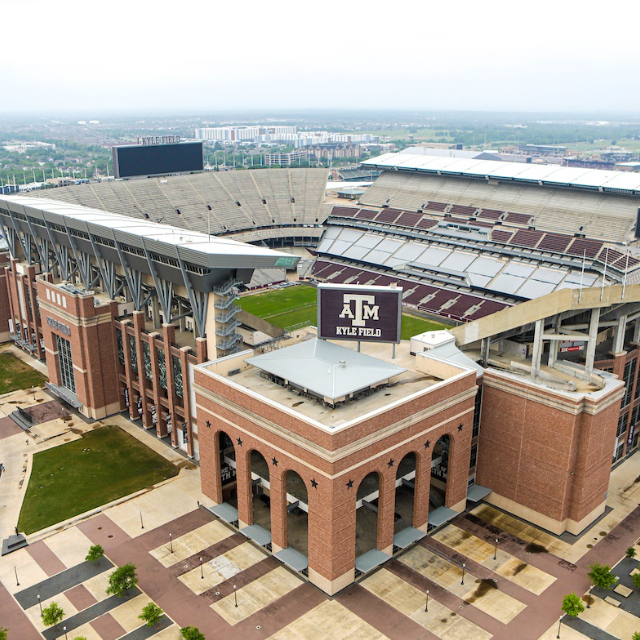
112 Rosebud Ranch RD Bertram, TX 78605
4 Beds
2 Baths
2,034 SqFt
UPDATED:
Key Details
Property Type Single Family Home
Sub Type Single Family Residence
Listing Status Active Under Contract
Purchase Type For Sale
Square Footage 2,034 sqft
Price per Sqft $299
Subdivision Ridge Point Estates Ph 2
MLS Listing ID 5062731
Bedrooms 4
Full Baths 2
HOA Fees $250/ann
HOA Y/N Yes
Year Built 2025
Annual Tax Amount $1,657
Tax Year 2025
Lot Size 2.231 Acres
Acres 2.231
Property Sub-Type Single Family Residence
Source actris
Property Description
Location
State TX
County Burnet
Rooms
Main Level Bedrooms 4
Interior
Interior Features Ceiling Fan(s), Tray Ceiling(s), Quartz Counters, Double Vanity, Kitchen Island, No Interior Steps, Open Floorplan, Pantry, Primary Bedroom on Main, Recessed Lighting, Soaking Tub, Walk-In Closet(s)
Heating Central
Cooling Ceiling Fan(s), Central Air
Flooring Tile, Vinyl
Fireplaces Number 1
Fireplaces Type Living Room
Fireplace No
Appliance Electric Range, ENERGY STAR Qualified Dishwasher, ENERGY STAR Qualified Water Heater, Microwave
Exterior
Exterior Feature See Remarks
Garage Spaces 3.0
Fence None
Pool None
Community Features Cluster Mailbox
Utilities Available Electricity Connected, Sewer Connected, Water Connected
Waterfront Description None
View Hill Country
Roof Type Composition
Porch Front Porch, Rear Porch
Total Parking Spaces 6
Private Pool No
Building
Lot Description Back Yard, Cleared, Few Trees, Front Yard
Faces West
Foundation Slab
Sewer Septic Tank
Water Well
Level or Stories One
Structure Type Masonry – All Sides,Board & Batten Siding
New Construction Yes
Schools
Elementary Schools Bertram
Middle Schools Burnet (Burnet Isd)
High Schools Burnet
School District Burnet Cisd
Others
HOA Fee Include Common Area Maintenance
Special Listing Condition Standard






