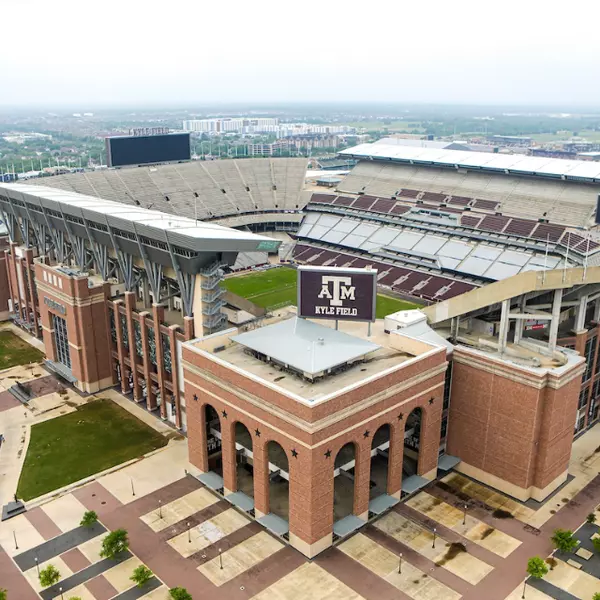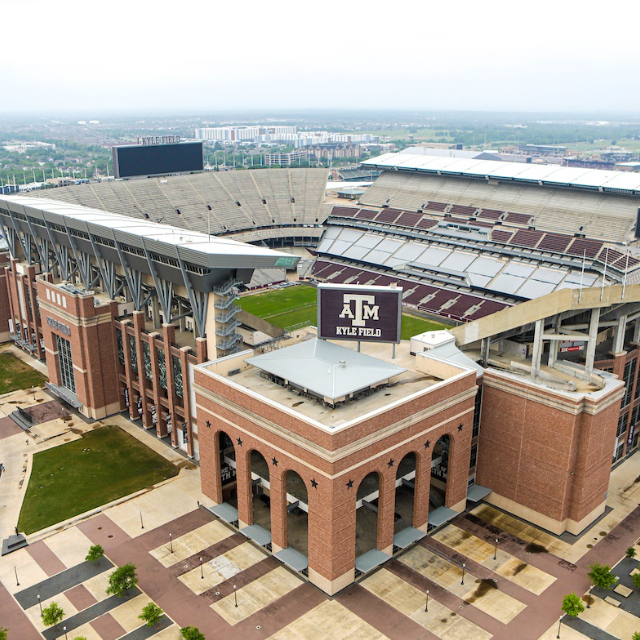
10323 Hatcher DR Katy, TX 77494
4 Beds
3 Baths
3,575 SqFt
UPDATED:
Key Details
Property Type Single Family Home
Sub Type Detached
Listing Status Active
Purchase Type For Rent
Square Footage 3,575 sqft
Subdivision Cinco Ranch Southwest
MLS Listing ID 36885164
Style Detached,Traditional
Bedrooms 4
Full Baths 3
HOA Y/N No
Year Built 2013
Available Date 2025-09-15
Lot Size 8,123 Sqft
Acres 0.1865
Property Sub-Type Detached
Property Description
Location
State TX
County Fort Bend
Community Community Pool, Masterplannedcommunity, Curbs, Gutter(S)
Area Katy - Southwest
Interior
Interior Features Breakfast Bar, Bidet, Double Vanity, High Ceilings, Kitchen Island, Kitchen/Family Room Combo, Pantry, Soaking Tub, Separate Shower, Tub Shower, Walk-In Pantry, Programmable Thermostat
Heating Central, Gas
Cooling Central Air, Electric
Flooring Carpet, Laminate
Fireplaces Number 1
Fireplaces Type Gas
Equipment Reverse Osmosis System
Fireplace Yes
Appliance Convection Oven, Dishwasher, Gas Cooktop, Disposal, Microwave, Dryer, Refrigerator, Washer
Laundry Washer Hookup, Electric Dryer Hookup, Gas Dryer Hookup
Exterior
Exterior Feature Deck, Fully Fenced, Fence, Sprinkler/Irrigation, Patio
Parking Features Additional Parking, Attached, Driveway, Garage, Garage Door Opener
Garage Spaces 3.0
Fence Back Yard
Pool In Ground
Community Features Community Pool, MasterPlannedCommunity, Curbs, Gutter(s)
Porch Deck, Patio
Private Pool Yes
Building
Lot Description Subdivision
Story 2
Entry Level Two
Sewer Public Sewer
Architectural Style Detached, Traditional
Level or Stories Two
New Construction No
Schools
Elementary Schools Shafer Elementary School
Middle Schools Seven Lakes Junior High School
High Schools Jordan High School
School District 30 - Katy
Others
Pets Allowed Conditional, Pet Deposit
HOA Name Patron Property Management
Tax ID 2278-60-001-0080-914
Security Features Security System Owned
Pets Allowed PetDepositDescription:Determined on a case-by-case basis







