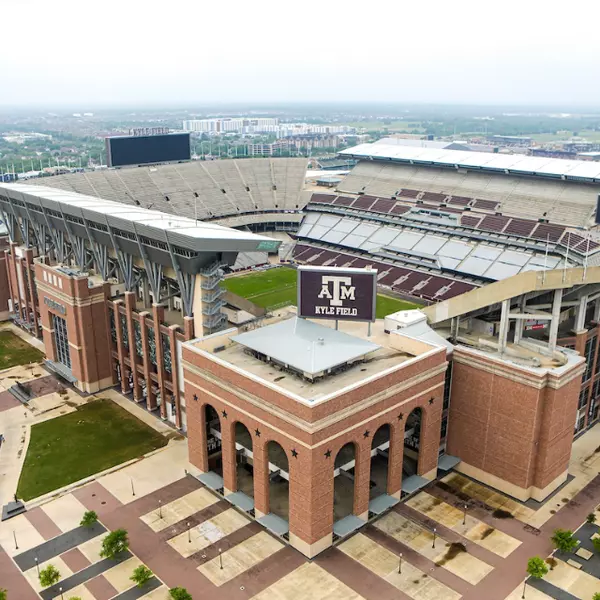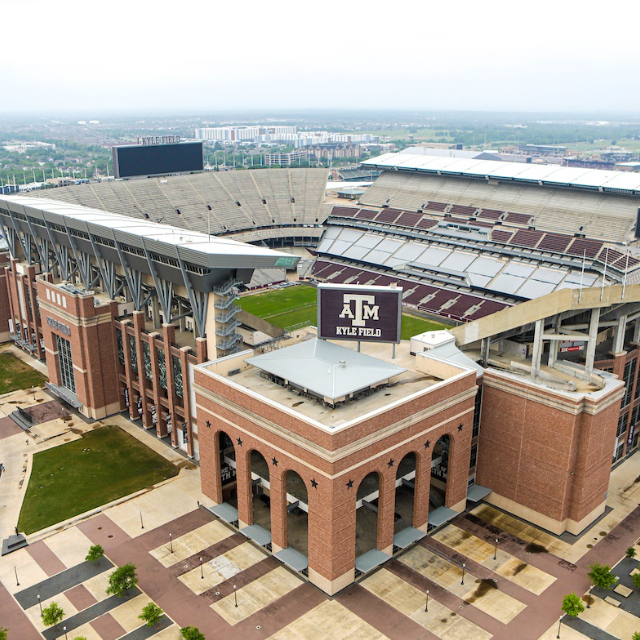
8805 Merion CIR Austin, TX 78754
3 Beds
2.5 Baths
1,788 SqFt
UPDATED:
Key Details
Property Type Townhouse
Sub Type Townhouse
Listing Status Active
Purchase Type For Sale
Square Footage 1,788 sqft
Price per Sqft $217
Subdivision Chimney Hill
MLS Listing ID 2789048
Style 1st Floor Entry,Multi-level Floor Plan
Bedrooms 3
Full Baths 2
Half Baths 1
HOA Fees $150/mo
HOA Y/N Yes
Year Built 1974
Tax Year 2011
Property Sub-Type Townhouse
Source actris
Property Description
Location
State TX
County Travis
Rooms
Main Level Bedrooms 1
Interior
Interior Features Interior Steps
Heating Central, Electric
Cooling Central Air
Flooring Carpet, Tile, Wood
Fireplaces Number 1
Fireplaces Type Family Room
Fireplace No
Appliance Dishwasher, Disposal, Dryer, Microwave, Oven, Free-Standing Range, Refrigerator, Self Cleaning Oven, Washer
Exterior
Exterior Feature None
Garage Spaces 2.0
Fence Wrought Iron
Pool None
Community Features Common Grounds, Park, Pool, Sport Court(s)/Facility, Tennis Court(s)
Utilities Available Electricity Available, Natural Gas Available, Phone Available
Waterfront Description None
View Park/Greenbelt
Roof Type Composition
Porch Front Porch, Porch
Private Pool No
Building
Lot Description Cul-De-Sac, Sprinkler - Partial
Faces East
Foundation Slab
Sewer Public Sewer
Water Public
Level or Stories Multi/Split
Structure Type Stucco
New Construction No
Schools
Elementary Schools Jordan
Middle Schools Garcia
High Schools Lyndon B Johnson (Austin Isd)
School District Austin Isd
Others
HOA Fee Include Common Area Maintenance,Landscaping
Special Listing Condition Standard






