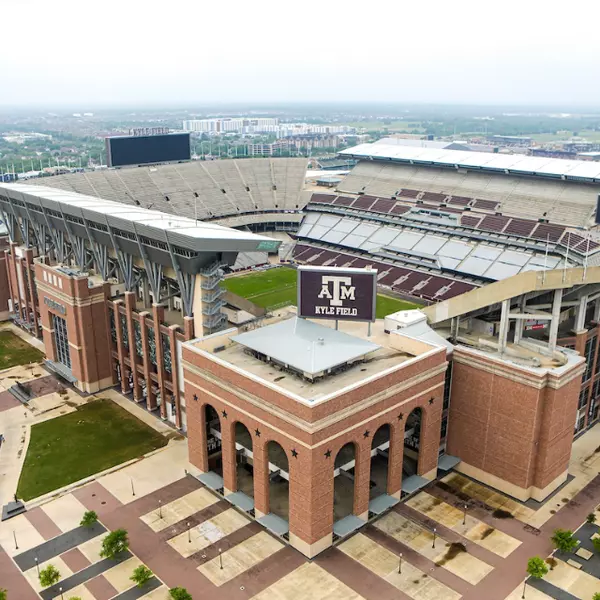$360,000
For more information regarding the value of a property, please contact us for a free consultation.
123 Marble Staff CT Houston, TX 77069
3 Beds
2.1 Baths
2,450 SqFt
Key Details
Property Type Single Family Home
Listing Status Sold
Purchase Type For Sale
Square Footage 2,450 sqft
Price per Sqft $150
Subdivision Marble Gate Court
MLS Listing ID 11912389
Style Mediterranean,Traditional
Bedrooms 3
Full Baths 2
Half Baths 1
HOA Fees $155/ann
Year Built 1998
Annual Tax Amount $7,717
Tax Year 2023
Lot Size 6,068 Sqft
Property Description
Custom 1-Story in Private Gated Community! New Roof 40 year Warranty! Stone & Stucco Accents plus Impressive Interior Architecture, Hi-Ceilings, Shutters & 2 FP's! Open Concept, Barn Doors, Formal DR, Wood & Slate Flooring, Recessed Lights plus Beautiful Tray Ceilings with Custom Crown Molding! Spacious Kitchen fit for the Family Chef complete with Granite Island, Custom Cabinets & Tons of Counter Space, SS Appliances! Built-in SS Refrigerator & Wine Fridge! Under-Cab Lights, Walk-In Pantry & Spacious Breakfast Bar! Stone Gas FP accents the Family Room with Beautiful Slate Flooring & Shutters! Spacious Primary Bedroom has 2nd FP! Primary Bath with Oversized Walk-In Frameless Glass Shower & Jacuzzi Spa Tub, Dual Sinks, Makeup Vanity plus His & Her Walk-in Closets! Bedroom 3 can be used as Study. Sink in Utility Room plus Dry Sauna! Floored Attic Space! Two Outdoor Spaces w/Patio & Composite Wood Deck w/Fire Pit! Stamped Concrete Drive! HOA maintains front lawns. Call for a Private Tour!
Location
State TX
County Harris
Area Champions Area
Rooms
Other Rooms Family Room, Formal Dining, Home Office/Study, Living Area - 1st Floor, Utility Room in House
Kitchen Breakfast Bar, Island w/o Cooktop, Kitchen open to Family Room, Pantry, Walk-in Pantry
Interior
Heating Central Gas
Cooling Central Electric
Flooring Carpet, Slate, Wood
Fireplaces Number 2
Fireplaces Type Gas Connections
Exterior
Exterior Feature Back Green Space, Back Yard Fenced, Controlled Subdivision Access, Patio/Deck, Sprinkler System
Parking Features Attached Garage
Garage Spaces 2.0
Garage Description Auto Garage Door Opener, Double-Wide Driveway
Roof Type Composition
Building
Lot Description Cul-De-Sac
Story 1
Foundation Slab
Water Water District
Structure Type Stone,Stucco
New Construction No
Schools
Elementary Schools Brill Elementary School
Middle Schools Kleb Intermediate School
High Schools Klein High School
School District 32 - Klein
Others
Acceptable Financing Cash Sale, Conventional, FHA, VA
Listing Terms Cash Sale, Conventional, FHA, VA
Special Listing Condition Mud, Sellers Disclosure
Read Less
Want to know what your home might be worth? Contact us for a FREE valuation!

Our team is ready to help you sell your home for the highest possible price ASAP

Bought with Walzel Properties - Corporate Office





