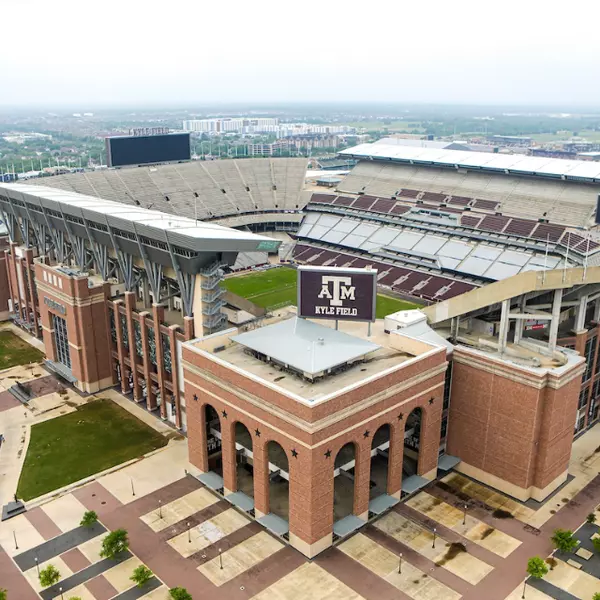$129,000
For more information regarding the value of a property, please contact us for a free consultation.
850 Threadneedle ST #90 Houston, TX 77079
2 Beds
2.1 Baths
1,406 SqFt
Key Details
Property Type Condo
Sub Type Condominium
Listing Status Sold
Purchase Type For Sale
Square Footage 1,406 sqft
Price per Sqft $83
Subdivision London T/H
MLS Listing ID 83210632
Style Traditional
Bedrooms 2
Full Baths 2
Half Baths 1
HOA Fees $520/mo
Year Built 1970
Annual Tax Amount $3,300
Tax Year 2023
Lot Size 10.731 Acres
Property Sub-Type Condominium
Property Description
OFFER DEADLINE IS JANUARY 22, 2025. The functional floorplan offers a spacious living area with a decorative fireplace and picturesque views of the gated greenspace out front. A dining area, kitchen, and half bath complete the first-floor living areas. The kitchen overlooks your private back courtyard and large windows let in tons of natural light. Upstairs are two bedrooms each with a private en'suite and generous closet space. The sunny back courtyard is a beautiful space to enjoy the outdoors at your new home. Laundry room is off the courtyard. Covered carport has 2 assigned parking spaces. This quiet community in Memorial West is close to I-10, Sam Houston Tollway, and Memorial Dr for easy and convenient commutes. Enjoy tons of nearby shopping, dining, and entertainment venues along with George Bush Park or jump on the trails of Terry Hershey Hike & Bike path.
Location
State TX
County Harris
Area Memorial West
Rooms
Other Rooms Formal Dining, Living Area - 1st Floor, Utility Room in Garage
Kitchen Pantry, Under Cabinet Lighting
Interior
Heating Central Electric
Cooling Central Electric
Flooring Carpet, Engineered Wood, Tile
Fireplaces Number 1
Fireplaces Type Mock Fireplace
Exterior
Exterior Feature Back Yard, Fenced, Front Green Space, Patio/Deck
Roof Type Composition
Building
Story 2
Foundation Slab
Sewer Public Sewer
Water Public Water
Structure Type Brick
New Construction No
Schools
Elementary Schools Nottingham Elementary School
Middle Schools Spring Forest Middle School
High Schools Stratford High School (Spring Branch)
School District 49 - Spring Branch
Others
Acceptable Financing Cash Sale
Listing Terms Cash Sale
Special Listing Condition Estate, Other Disclosures
Read Less
Want to know what your home might be worth? Contact us for a FREE valuation!

Our team is ready to help you sell your home for the highest possible price ASAP

Bought with Next Door Realty LLC





