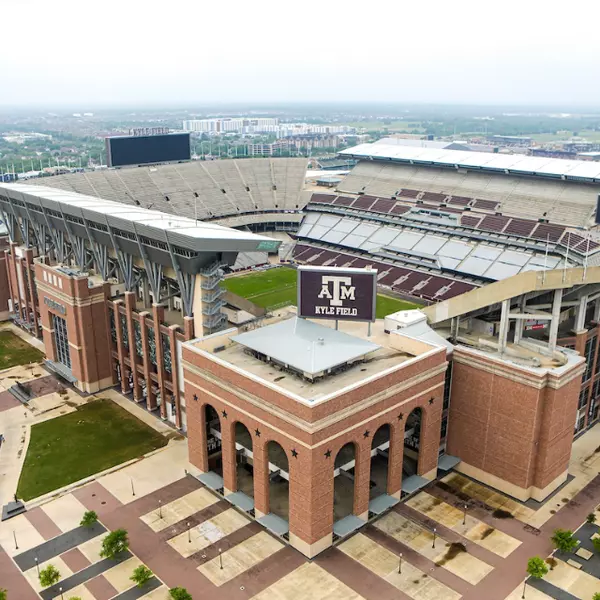$809,000
For more information regarding the value of a property, please contact us for a free consultation.
115 Merion DR Austin, TX 78737
4 Beds
4 Baths
3,577 SqFt
Key Details
Property Type Single Family Home
Sub Type Single Family Residence
Listing Status Sold
Purchase Type For Sale
Square Footage 3,577 sqft
Price per Sqft $217
Subdivision Belterra Ph 4 Sec 14
MLS Listing ID 547732
Style Spanish/Mediterranean
Bedrooms 4
Full Baths 3
Half Baths 1
HOA Fees $48/qua
Year Built 2009
Lot Size 0.304 Acres
Property Sub-Type Single Family Residence
Property Description
Located on a large corner lot, this single-story home is perfect for entertaining. As you walk into the rotunda/foyer, the large great room features high beamed ceilings, large windows, and a stone fireplace. A separate office sits just off the entryway along with a half bath. The gourmet kitchen features include GE Monogram appliances, a gas range, double ovens, and a pot filler all around a large center island. Just off to the right is an additional entertaining area that includes built-in wine racks and two wine and beverage fridges. The master bedroom includes dual vanities, a jetted tub, and a walk-around shower. Two bedrooms are at the front of the house, one on the side, and the primary bedroom is in the back. This configuration gives everyone plenty of privacy. The large covered back porch includes a gas fireplace, grill, and sink. The garage already has a 220V outlet if you have an electric vehicle. The large lot included a stone-raised area with a pergola where you can see some amazing views. This Mediterranean/Spanish style home is the ultimate deal, situated on an elevated corner lot across from the Mesa Verde Hills park. There is easy and quick access to HWY 290 to Austin or Fredericksburg.
Location
State TX
County Hays
Interior
Heating Central, Electric, Fireplace(s), Propane
Cooling Central Air, Electric
Flooring Carpet, Tile
Fireplaces Number 2
Fireplaces Type Living Room, Propane, Outside
Laundry Washer Hookup, Electric Dryer Hookup, Laundry in Utility Room, Laundry Room
Exterior
Exterior Feature Covered Patio, Gas Grill, Outdoor Grill, Porch, Rain Gutters
Parking Features Attached, Garage Faces Front, Garage
Garage Spaces 2.0
Garage Description 2.0
Fence Back Yard, Front Yard, Privacy, Wood
Pool Community, In Ground, Lap
Community Features Clubhouse, Playground, Park, Trails/Paths, Community Pool
Utilities Available Natural Gas Available, Underground Utilities, Water Available
View Y/N Yes
View Hills, Panoramic
Roof Type Composition,Shingle
Building
Story 1
Foundation Slab
Sewer Public Sewer
Water Public
Schools
School District Dripping Springs Isd
Others
Acceptable Financing Cash, Conventional
Listing Terms Cash, Conventional
Read Less
Want to know what your home might be worth? Contact us for a FREE valuation!

Our team is ready to help you sell your home for the highest possible price ASAP

Bought with NON-MEMBER AGENT TEAM • Non Member Office





