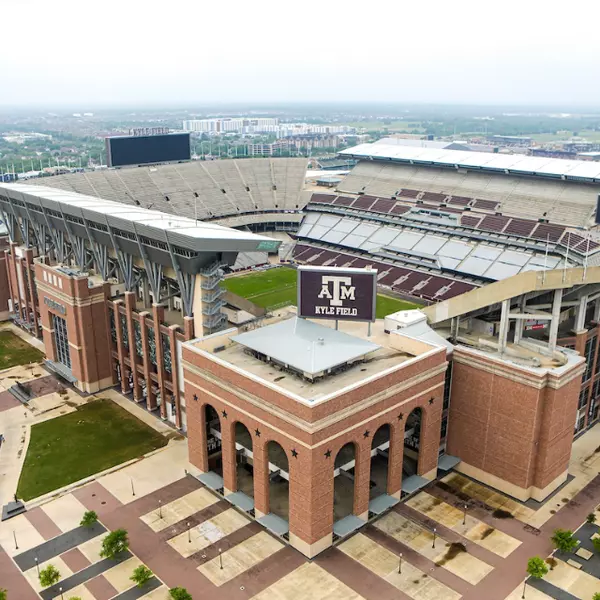$500,000
For more information regarding the value of a property, please contact us for a free consultation.
326 Fox Briar LN Sugar Land, TX 77478
3 Beds
2.1 Baths
2,676 SqFt
Key Details
Property Type Single Family Home
Listing Status Sold
Purchase Type For Sale
Square Footage 2,676 sqft
Price per Sqft $186
Subdivision Sugar Creek Sec 10
MLS Listing ID 21236815
Style Traditional
Bedrooms 3
Full Baths 2
Half Baths 1
HOA Fees $4/ann
Year Built 1977
Annual Tax Amount $8,416
Tax Year 2024
Lot Size 6,679 Sqft
Property Description
Beautiful home on the golf course community of Sugar Creek. Simply luxury describes this desireable patio home, overlooking Tee Box Hole #3. Fully remodeled w/a seamless design, this home was built to impress and entertain. The entryway has a wide gallery wall leading to a sleek, transitional style kitchen which features GE stainless appliance package (gas cooktop), quartz counters, step in pantry & shaker cabinets. The kitchen opens to the enormous living room w/soaring ceilings, wet bar & dining room - all overlooking the golf course. There is a cozy fireplace flanked by custom cabinets & shelves. There is also a courtyard that allows natural light, that brings the outdoors inside. Beautiful modern bathrooms w/granite tops that feature the latest in design & color trends, custom cabinets & his and her closets in the primary bathroom. Foundation, Roof, PEX and electric upgraded. Home has been very well maintained.
Location
State TX
County Fort Bend
Community Sugar Creek
Area Sugar Land East
Rooms
Other Rooms Breakfast Room, Entry, Family Room, Formal Dining, Kitchen/Dining Combo, Living Area - 1st Floor, Living/Dining Combo, Sun Room, Utility Room in House
Kitchen Breakfast Bar, Kitchen open to Family Room, Pantry, Second Sink, Soft Closing Cabinets, Soft Closing Drawers, Walk-in Pantry
Interior
Heating Central Gas
Cooling Central Electric
Flooring Laminate, Tile
Fireplaces Number 1
Fireplaces Type Gas Connections, Gaslog Fireplace
Exterior
Exterior Feature Back Green Space, Back Yard, Covered Patio/Deck, Partially Fenced, Patio/Deck, Porch, Private Driveway, Side Yard, Sprinkler System, Subdivision Tennis Court
Parking Features Attached Garage, Oversized Garage
Garage Spaces 2.0
Garage Description Additional Parking, Auto Garage Door Opener, Double-Wide Driveway, Extra Driveway
Roof Type Composition
Building
Lot Description Cleared, In Golf Course Community, On Golf Course, Patio Lot, Subdivision Lot
Story 1
Foundation Slab
Water Public Water, Water District
Structure Type Brick,Wood
New Construction No
Schools
Elementary Schools Dulles Elementary School
Middle Schools Dulles Middle School
High Schools Dulles High School
School District 19 - Fort Bend
Others
Acceptable Financing Cash Sale, Conventional, FHA, VA
Listing Terms Cash Sale, Conventional, FHA, VA
Special Listing Condition Exclusions, Home Protection Plan, Mud, Sellers Disclosure
Read Less
Want to know what your home might be worth? Contact us for a FREE valuation!

Our team is ready to help you sell your home for the highest possible price ASAP

Bought with eXp Realty LLC





