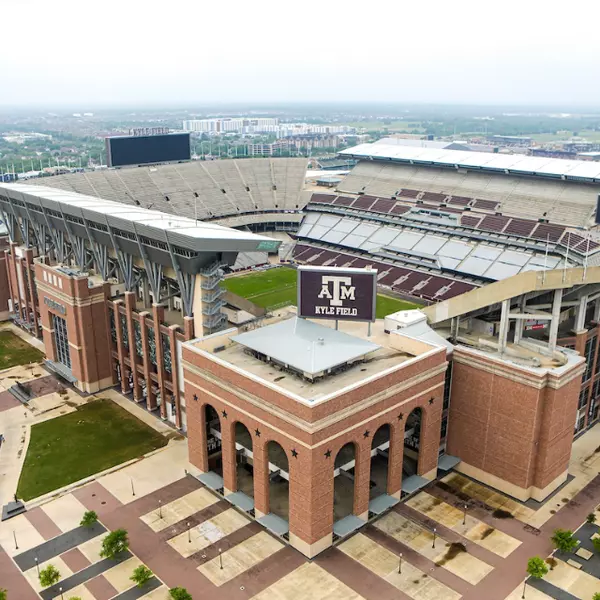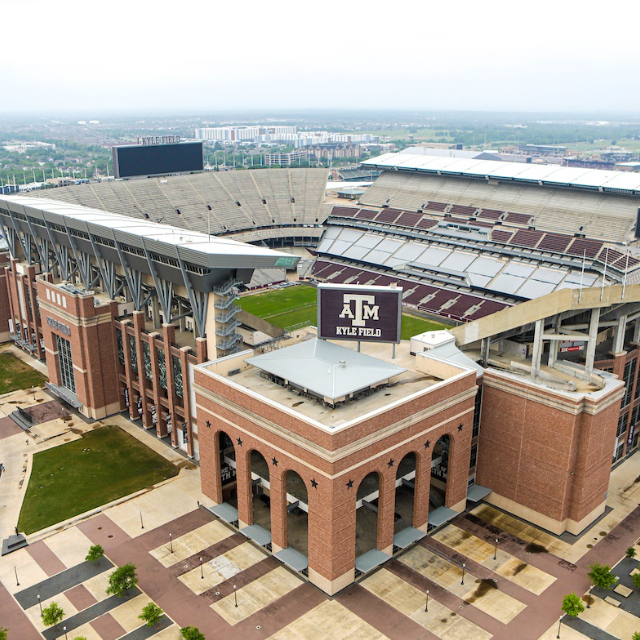$265,000
For more information regarding the value of a property, please contact us for a free consultation.
11034 Stoneridge Canyon CT Houston, TX 77089
3 Beds
3 Baths
1,752 SqFt
Key Details
Property Type Single Family Home
Sub Type Detached
Listing Status Sold
Purchase Type For Sale
Square Footage 1,752 sqft
Price per Sqft $151
Subdivision Riverstone Ranch Sec 02
MLS Listing ID 54131289
Style Traditional
Bedrooms 3
Full Baths 2
Half Baths 1
HOA Fees $5/ann
Year Built 2002
Annual Tax Amount $6,164
Tax Year 2023
Lot Size 6,290 Sqft
Property Sub-Type Detached
Property Description
What's wrong with this home? Nothing! It's solid with great bones. Discover instant equity in this charming 3-bedroom, 2.5-bath home on a peaceful Riverstone Ranch cul-de-sac! Fresh interior paint and new upstairs carpet create a move-in-ready feel, while an open floor plan invites you to update the flooring, kitchen, and baths to match your style. Enjoy a large, fenced backyard with an extended patio for outdoor gatherings, and benefit from community amenities like three lakes, walking trails, a pool, and a clubhouse. With schools just a short walk away, this home is perfect for buyers ready to make it their own—not for flippers. Appraised at $290K (pre-update) and now reduced from $315K to $265K. There is room to add the cost of your updates to the asking price and then get back as seller credits for remodeling if you're short on cash to do them. This is the best buy in the neighborhood. Let's get creative, don't let it slip by!
Location
State TX
County Harris
Community Community Pool, Curbs
Area Southbelt/Ellington
Interior
Heating Central, Gas
Cooling Central Air, Electric
Flooring Carpet, Laminate, Tile
Laundry Washer Hookup, Electric Dryer Hookup
Exterior
Exterior Feature Deck, Fence, Patio
Parking Features Attached, Driveway, Garage
Garage Spaces 2.0
Fence Back Yard
Pool Association
Community Features Community Pool, Curbs
Amenities Available Clubhouse, Playground, Park, Pool, Trail(s)
Roof Type Composition
Building
Lot Description Subdivision
Story 2
Foundation Slab
Sewer Public Sewer
Water Public
New Construction No
Schools
Elementary Schools South Belt Elementary School
Middle Schools Melillo Middle School
High Schools Dobie High School
School District 41 - Pasadena
Read Less
Want to know what your home might be worth? Contact us for a FREE valuation!

Our team is ready to help you sell your home for the highest possible price ASAP

Bought with Realty Of America, LLC






