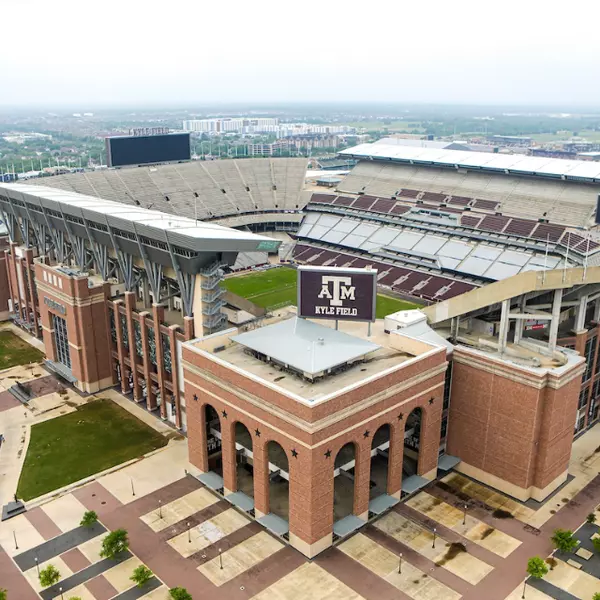$279,900
For more information regarding the value of a property, please contact us for a free consultation.
2850 Pilgrims Point DR Webster, TX 77598
4 Beds
2 Baths
1,532 SqFt
Key Details
Property Type Single Family Home
Listing Status Sold
Purchase Type For Sale
Square Footage 1,532 sqft
Price per Sqft $182
Subdivision Heritage Park Sec 04
MLS Listing ID 40076154
Style Traditional
Bedrooms 4
Full Baths 2
HOA Fees $16/ann
Year Built 1977
Annual Tax Amount $4,559
Tax Year 2024
Lot Size 9,025 Sqft
Property Description
Exquisite European design on the inside and Mediterranean design on the outside in this fabulously updated Webster, Heritage Park home. Wood-like porcelain floor throughout in this 4-bedroom, 2-bathroom light & bright home. Kitchen features European shellack black, recent cabinets, stainless steel appliances, farm-style sink with glass subway backsplash. The primary bedroom features built-in California-style closet with barndoor & primary bathroom featuring massive rain shower with open tiled shower with designer sink & bathtub to die for. Built-in custom closets in other bedrooms. The hall bath features porcelain, marble-look, bathtub walls & custom designer sink areas & bathtub with lovely pendant lighting. Oversized backyard has 24x12 foot shed & 1 smaller shed. Roof is 2 years old. Double paned windows & wonderful sliding glass door with extended warranty, tankless water heater, vinyl siding. This home is a must see. Make your appointment today.
Location
State TX
County Harris
Area Friendswood
Rooms
Other Rooms 1 Living Area
Interior
Heating Central Gas
Cooling Central Electric
Flooring Carpet, Tile
Exterior
Parking Features Attached Garage
Garage Spaces 2.0
Roof Type Composition
Building
Lot Description Subdivision Lot
Story 1
Foundation Slab
Sewer Public Sewer
Water Public Water
Structure Type Aluminum,Brick
New Construction No
Schools
Elementary Schools Greene Elementary School
Middle Schools Brookside Intermediate School
High Schools Clear Brook High School
School District 9 - Clear Creek
Others
Acceptable Financing Cash Sale, Conventional, FHA, VA
Listing Terms Cash Sale, Conventional, FHA, VA
Special Listing Condition Sellers Disclosure
Read Less
Want to know what your home might be worth? Contact us for a FREE valuation!

Our team is ready to help you sell your home for the highest possible price ASAP

Bought with eXp Realty, LLC





