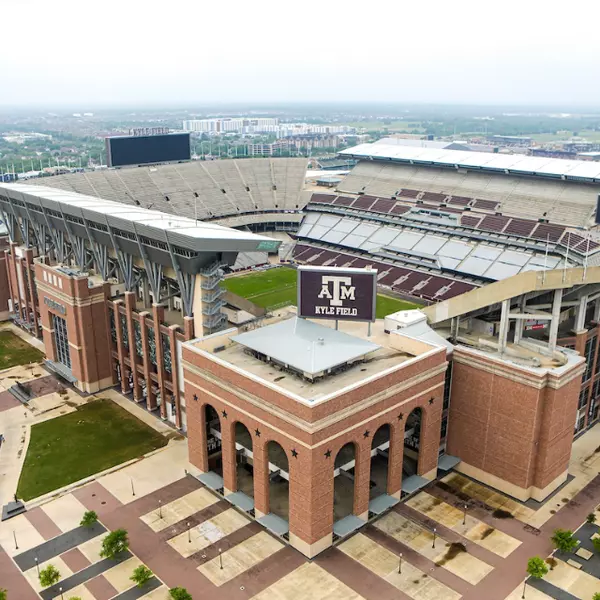$500,000
For more information regarding the value of a property, please contact us for a free consultation.
2911 Peach Valley RD Fulshear, TX 77423
4 Beds
3 Baths
2,317 SqFt
Key Details
Property Type Single Family Home
Listing Status Sold
Purchase Type For Sale
Square Footage 2,317 sqft
Price per Sqft $207
Subdivision Jordan Ranch 55S
MLS Listing ID 8433732
Style Traditional
Bedrooms 4
Full Baths 3
HOA Fees $8/ann
Year Built 2025
Lot Size 7,486 Sqft
Property Description
MLS# 8433732 - Built by Highland Homes - Ready Now! ~ Beautiful curb appeal with upgraded elevation featuring intricate brick design, stone edge and landscaping. Enter through your elegant front door to a triple arched foyer and into your open concept living, kitchen, and dining space. Award winning floorplan, designed with livability in mind - home office at the front, 4 bedrooms, and 3 full baths, with covered back patio. Enjoy your stunning kitchen with Frigidaire stainless steel appliances, gas cooktop, built in oven & microwave, glass cabinet fronts, puck lighting, and undercabinet lights. Filled with desirable features such as tankless water heater, full sprinkler system, full gutters, 11' ceilings, and much more that set Highland Homes apart from other home builders. MUST SEE!! Enjoy living in Jordan Ranch with countless community amenities and HEB opening late 2025. Come experience the good life in Jordan Ranch!!
Location
State TX
County Fort Bend
Community Jordan Ranch
Area Fulshear/South Brookshire/Simonton
Rooms
Other Rooms 1 Living Area, Home Office/Study, Kitchen/Dining Combo, Utility Room in House
Kitchen Island w/o Cooktop, Pantry, Pots/Pans Drawers, Walk-in Pantry
Interior
Heating Central Gas
Cooling Central Electric
Flooring Carpet, Tile
Exterior
Exterior Feature Back Yard Fenced, Patio/Deck, Sprinkler System
Parking Features Attached Garage
Garage Spaces 2.0
Roof Type Composition
Building
Lot Description Subdivision Lot
Story 1
Foundation Slab
Builder Name Highland Homes
Sewer Public Sewer
Water Public Water, Water District
Structure Type Brick
New Construction Yes
Schools
Elementary Schools Huggins Elementary School
Middle Schools Leaman Junior High School
High Schools Fulshear High School
School District 33 - Lamar Consolidated
Others
Acceptable Financing Cash Sale, Conventional, FHA, VA
Listing Terms Cash Sale, Conventional, FHA, VA
Special Listing Condition Mud
Read Less
Want to know what your home might be worth? Contact us for a FREE valuation!

Our team is ready to help you sell your home for the highest possible price ASAP

Bought with Houston Association of REALTORS





