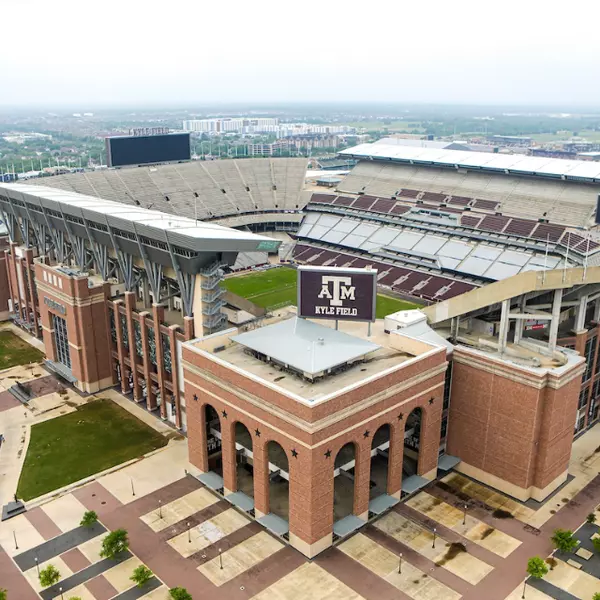$299,999
For more information regarding the value of a property, please contact us for a free consultation.
1642 Ashton Village DR Spring, TX 77386
3 Beds
2 Baths
1,988 SqFt
Key Details
Property Type Single Family Home
Listing Status Sold
Purchase Type For Sale
Square Footage 1,988 sqft
Price per Sqft $140
Subdivision Imperial Oaks Village 03
MLS Listing ID 52249829
Style Traditional
Bedrooms 3
Full Baths 2
HOA Fees $3/ann
Year Built 1998
Annual Tax Amount $6,234
Tax Year 2024
Lot Size 8,921 Sqft
Property Description
Immediate Income Producing Property for Sale: 1642 Ashton Village Drive in highly desirable Master-Planned Community of Imperial Oaks! Very well-maintained 1 story offering 3-4 bedrooms, study/office, flex room, open concept family room with gas log fireplace, kitchen & breakfast room. Refrigerator, washer & dryer remain with property. Excellent storage & natural light. Spacious corner lot with large, fenced backyard, wooded deck & fire pit to enjoy. Many recent upgrades: new HVAC installed, new electric line from house to street installed, new Hardi plank, soffits, fascia installed, recent interior paint, new exterior locks, light fixtures & ceiling fans. New landscaping. Zoned to exemplary rated Conroe ISD schools- Kaufman Elementary School located within community. Many amenities for residents to enjoy- parks, pools, basketball courts, tennis courts, clubhouse & green spaces throughout. Excellent location to I-45, Grand Pkwy 99, Hardy Toll, The Woodlands, shopping & dining.
Location
State TX
County Montgomery
Community Imperial Oaks
Area Spring Northeast
Rooms
Other Rooms Breakfast Room, Entry, Family Room, Formal Living, Home Office/Study, Utility Room in Garage
Kitchen Breakfast Bar, Island w/o Cooktop, Kitchen open to Family Room, Pantry, Pots/Pans Drawers, Walk-in Pantry
Interior
Heating Central Gas
Cooling Central Electric
Flooring Carpet, Engineered Wood, Tile
Fireplaces Number 1
Fireplaces Type Gas Connections, Gaslog Fireplace
Exterior
Exterior Feature Back Green Space, Back Yard, Back Yard Fenced, Patio/Deck, Side Yard
Parking Features Attached Garage
Garage Spaces 2.0
Roof Type Composition
Building
Lot Description Corner, Subdivision Lot, Wooded
Story 1
Foundation Slab
Sewer Public Sewer
Water Public Water, Water District
Structure Type Brick,Cement Board,Wood
New Construction No
Schools
Elementary Schools Kaufman Elementary School
Middle Schools Irons Junior High School
High Schools Oak Ridge High School
School District 11 - Conroe
Others
Acceptable Financing Cash Sale, Conventional, Investor, Seller May Contribute to Buyer's Closing Costs
Listing Terms Cash Sale, Conventional, Investor, Seller May Contribute to Buyer's Closing Costs
Special Listing Condition Exclusions, Mud, Probate, Sellers Disclosure, Tenant Occupied
Read Less
Want to know what your home might be worth? Contact us for a FREE valuation!

Our team is ready to help you sell your home for the highest possible price ASAP

Bought with eXp Realty LLC





