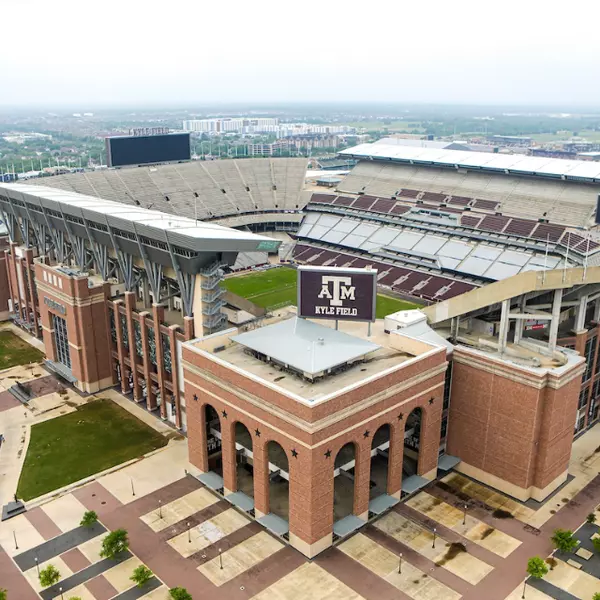$350,000
For more information regarding the value of a property, please contact us for a free consultation.
7902 Redding RD Houston, TX 77036
4 Beds
2 Baths
2,259 SqFt
Key Details
Property Type Single Family Home
Listing Status Sold
Purchase Type For Sale
Square Footage 2,259 sqft
Price per Sqft $141
Subdivision Sharpstown Country Club Terrac
MLS Listing ID 27863032
Style Traditional
Bedrooms 4
Full Baths 2
HOA Fees $1/ann
Year Built 1969
Annual Tax Amount $7,466
Tax Year 2024
Lot Size 8,887 Sqft
Property Description
This cozy four bedroom house is located on a sprawling corner lot with meticulously kept grounds. A thorough renovation in 2019 which spared no costs brought it up to modern day standard. It boasts high end laminate floors in all rooms, porcelain tiles in the bathrooms, double pane windows and safety glass doors. The expanded primary bathroom is simply a dream, where you can listen to music from the sound system when taking a shower. The dimmable LED recessed lights, a Nest thermostat and a tankless heater add to the convenience. In 2019, the main drain has been replaced, all the pipes have been replaced with PEX. A new roof has been installed in April 2025. Only the kitchen and family room are waiting for your personal touch. The prestigious private schools Strake Jesuit, St. Agnes Academy, and St. Francis de Sales Catholic School are all conveniently located in close proximity. This house is ready for the happy new owner to move in!
Location
State TX
County Harris
Area Sharpstown Area
Rooms
Other Rooms 1 Living Area, Breakfast Room, Entry, Family Room, Living Area - 1st Floor, Living/Dining Combo, Utility Room in House
Kitchen Breakfast Bar, Instant Hot Water, Kitchen open to Family Room
Interior
Heating Central Gas
Cooling Central Electric
Flooring Laminate, Tile
Fireplaces Number 1
Fireplaces Type Gas Connections, Wood Burning Fireplace
Exterior
Exterior Feature Back Green Space, Back Yard, Back Yard Fenced, Workshop
Parking Features Detached Garage
Garage Spaces 2.0
Roof Type Composition
Building
Lot Description Corner
Story 1
Foundation Slab
Sewer Public Sewer
Water Public Water
Structure Type Brick,Wood
New Construction No
Schools
Elementary Schools Neff Elementary School
Middle Schools Sugar Grove Middle School
High Schools Sharpstown High School
School District 27 - Houston
Others
Acceptable Financing Cash Sale, Conventional, FHA, VA
Listing Terms Cash Sale, Conventional, FHA, VA
Special Listing Condition Sellers Disclosure
Read Less
Want to know what your home might be worth? Contact us for a FREE valuation!

Our team is ready to help you sell your home for the highest possible price ASAP

Bought with Keller Williams Signature





