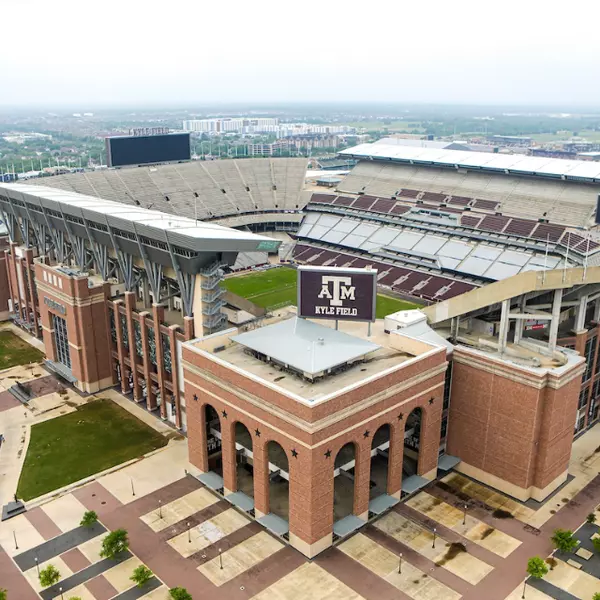$1,300,000
For more information regarding the value of a property, please contact us for a free consultation.
4703 Oglesby CT Sugar Land, TX 77479
6 Beds
5 Baths
5,579 SqFt
Key Details
Property Type Single Family Home
Listing Status Sold
Purchase Type For Sale
Square Footage 5,579 sqft
Price per Sqft $233
Subdivision Telfair
MLS Listing ID 15717066
Style Mediterranean,Traditional
Bedrooms 6
Full Baths 5
HOA Fees $5/ann
Year Built 2012
Annual Tax Amount $29,408
Tax Year 2024
Lot Size 0.407 Acres
Property Description
Exquisite Mediterranean-style Estate on a spacious lot in Telfair! This 6-bedroom, 5-bathroom home with 3-car garage offers rare flexibility with 3 bedrooms upstairs and 3 downstairs—ideal for multi-generational living. Enter through a gated courtyard into a grand foyer, leading to formal living & dining areas, a soaring 2-story family room, and an open-concept gourmet kitchen with a large island, breakfast bar, and casual dining space. The luxurious primary suite includes a sitting area, bay windows with backyard views, patio access, spa-like bath with dual vanities, tub, separate shower, and an oversized walk-in closet. One wing features a private home office and en-suite bedroom, perfect for guests or in-laws. Two staircases lead upstairs to a game room, media room, and 3 additional bedrooms—two sharing a Jack-and-Jill bath, and one with a private en-suite. The large backyard includes a covered patio with summer kitchen and room for a pool. Zoned to EXEMPLARY Fort Bend ISD
Location
State TX
County Fort Bend
Community Telfair
Area Sugar Land South
Rooms
Other Rooms Breakfast Room, Den, Entry, Family Room, Formal Dining, Formal Living, Gameroom Up, Home Office/Study, Library, Living Area - 1st Floor, Media, Utility Room in House
Kitchen Breakfast Bar, Island w/o Cooktop, Kitchen open to Family Room, Walk-in Pantry
Interior
Heating Central Gas
Cooling Central Electric
Flooring Carpet, Tile, Wood
Fireplaces Number 1
Fireplaces Type Gaslog Fireplace
Exterior
Exterior Feature Back Yard, Back Yard Fenced, Balcony, Covered Patio/Deck, Fully Fenced, Outdoor Kitchen, Patio/Deck, Sprinkler System, Subdivision Tennis Court
Parking Features Attached Garage
Garage Spaces 3.0
Roof Type Composition
Building
Lot Description Cul-De-Sac
Story 2
Foundation Slab
Builder Name Taylor Morrison
Sewer Public Sewer
Water Public Water
Structure Type Stone,Stucco,Wood
New Construction No
Schools
Elementary Schools Colony Meadows Elementary School
Middle Schools Fort Settlement Middle School
High Schools Clements High School
School District 19 - Fort Bend
Others
Acceptable Financing Cash Sale, Conventional, VA
Listing Terms Cash Sale, Conventional, VA
Special Listing Condition Sellers Disclosure
Read Less
Want to know what your home might be worth? Contact us for a FREE valuation!

Our team is ready to help you sell your home for the highest possible price ASAP

Bought with Houston Association of REALTORS





