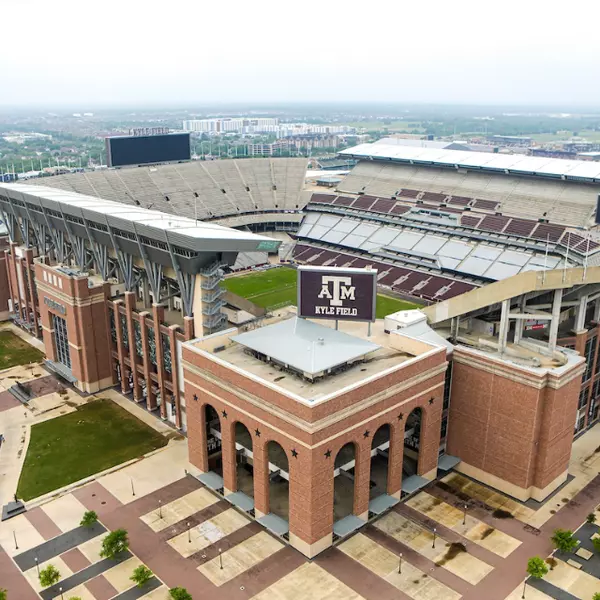$1,199,000
For more information regarding the value of a property, please contact us for a free consultation.
1152 Indian Hill BLVD Livingston, TX 77351
4 Beds
3.1 Baths
3,107 SqFt
Key Details
Property Type Single Family Home
Listing Status Sold
Purchase Type For Sale
Square Footage 3,107 sqft
Price per Sqft $337
Subdivision Indian Hill Estates
MLS Listing ID 92499739
Style Traditional
Bedrooms 4
Full Baths 3
Half Baths 1
Year Built 2021
Annual Tax Amount $10,208
Tax Year 2024
Lot Size 0.655 Acres
Property Description
Elevate your lifestyle w/this stunning waterfront oasis in the desired Indian Hill Estates on Lake Livingston. Breathtaking panoramic lake views that resemble being on an ocean & luxury amenities, this home is crafted for those who entertain. The expansive patio allows for unforgettable outdoor living, featuring a covered pergola & boat house for seamless lake access. Step inside to 10' ceilings & meticulously crafted designer finishes throughout. Culinary custom designed kitchen w/Cafe appliances, vast countertops & hand crafted custom cabinetry. 1st floor primary suite provides ultimate privacy & indulgence, each w/a spa-inspired bath, soaking tub, walk-in shower & custom vanity. Entertainment options abound w/three additional bedrooms, 2.5 baths, office and game room. A 2-car oversized garage.
Location
State TX
County Polk
Area Lake Livingston Area
Rooms
Other Rooms 1 Living Area, Entry, Gameroom Up, Home Office/Study, Living Area - 1st Floor
Kitchen Breakfast Bar, Island w/o Cooktop, Kitchen open to Family Room, Pantry, Pot Filler, Pots/Pans Drawers, Under Cabinet Lighting, Walk-in Pantry
Interior
Heating Central Electric
Cooling Central Electric, Heat Pump
Flooring Carpet, Vinyl Plank
Fireplaces Number 1
Fireplaces Type Gas Connections, Gaslog Fireplace
Exterior
Exterior Feature Back Yard, Back Yard Fenced, Exterior Gas Connection, Fully Fenced, Patio/Deck, Private Driveway, Satellite Dish, Side Yard
Parking Features Attached Garage, Oversized Garage
Garage Spaces 2.0
Waterfront Description Boat House,Boat Lift,Lakefront,Metal Bulkhead
Roof Type Slate
Building
Lot Description Cleared, Waterfront
Story 2
Foundation Slab
Builder Name Wesco Construction
Sewer Septic Tank
Structure Type Vinyl,Wood
New Construction No
Schools
Elementary Schools Lisd Open Enroll
Middle Schools Livingston Junior High School
High Schools Livingston High School
School District 103 - Livingston
Others
Acceptable Financing Cash Sale, Conventional
Listing Terms Cash Sale, Conventional
Special Listing Condition Owner/Agent, Sellers Disclosure
Read Less
Want to know what your home might be worth? Contact us for a FREE valuation!

Our team is ready to help you sell your home for the highest possible price ASAP

Bought with The Cox Company, Real Estate Group





