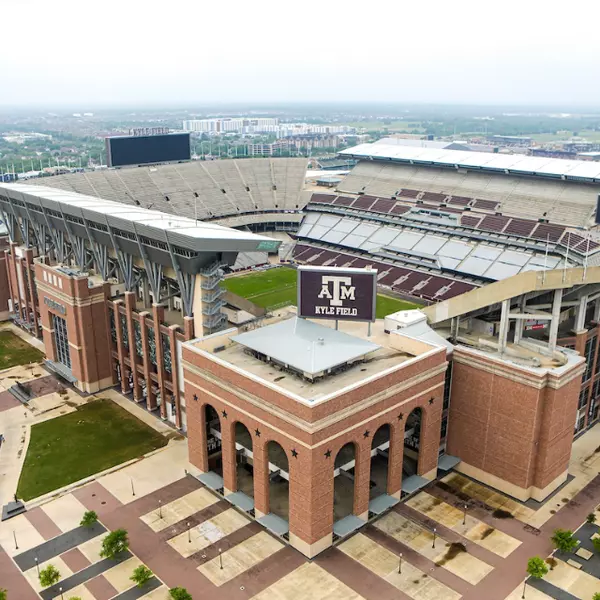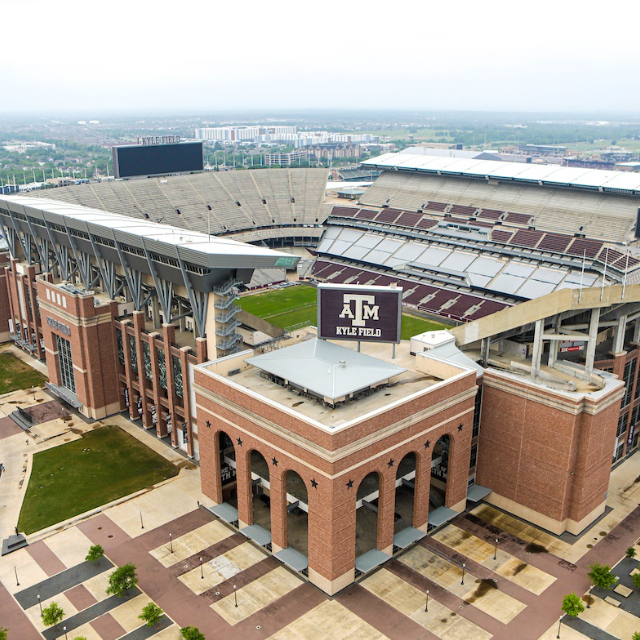$302,000
For more information regarding the value of a property, please contact us for a free consultation.
11327 Sagevale LN Houston, TX 77089
5 Beds
3 Baths
2,931 SqFt
Key Details
Property Type Single Family Home
Sub Type Detached
Listing Status Sold
Purchase Type For Sale
Square Footage 2,931 sqft
Price per Sqft $103
Subdivision Sagemont Sec 09
MLS Listing ID 72033970
Style Traditional
Bedrooms 5
Full Baths 2
Half Baths 1
Year Built 1969
Annual Tax Amount $5,660
Tax Year 2023
Lot Size 7,701 Sqft
Property Sub-Type Detached
Property Description
Stunning 5-Bedroom Home in Prime Location - Move-In Ready! Price per square foot is well under market! This beautifully updated 5-bedroom, 2.5-bathroom home features a spacious 2-car garage & sits on a large corner lot at a quiet dead end street. With an abundance of modern updates, this property is the perfect blend of comfort & style. Property Highlights: • 5 Bedrooms, 2.5 Bathrooms • 2-Car Garage w/ easy access to 7 additional parking spots • Never Flooded • Corner Lot at tranquil dead-end street. Recent Updates: • Fresh interior & exterior paint • New appliances, fixtures, & mirrors • Fully renovated bathrooms • New flooring throughout • Upgraded doors, pantry & ceiling fans • New air ducts. HVAC: • Well-maintained 5-ton HVAC system in pristine condition. Additional Features: • Transferable lifetime foundation warranty. This home offers excellent value w/ its extensive updates, functional layout, and unbeatable location. Don't miss out — schedule a showing today!
Location
State TX
County Harris
Community Community Pool
Area Southbelt/Ellington
Interior
Heating Central, Electric
Cooling Central Air, Electric, Window Unit(s)
Flooring Carpet, Tile
Fireplaces Number 1
Fireplaces Type Wood Burning
Laundry Washer Hookup, Electric Dryer Hookup
Exterior
Exterior Feature Fence, Private Yard
Parking Features Detached, Garage
Garage Spaces 2.0
Fence Back Yard
Pool Association
Community Features Community Pool
Amenities Available Clubhouse, Pool
Roof Type Composition
Building
Lot Description Corner Lot, Subdivision
Story 1
Foundation Slab
Sewer Public Sewer
Water Public
New Construction No
Schools
Elementary Schools Frazier Elementary School (Pasadena)
Middle Schools Melillo Middle School
High Schools Dobie High School
School District 41 - Pasadena
Others
Acceptable Financing Cash, Conventional
Listing Terms Cash, Conventional
Read Less
Want to know what your home might be worth? Contact us for a FREE valuation!

Our team is ready to help you sell your home for the highest possible price ASAP

Bought with Watkins Realty LLC






