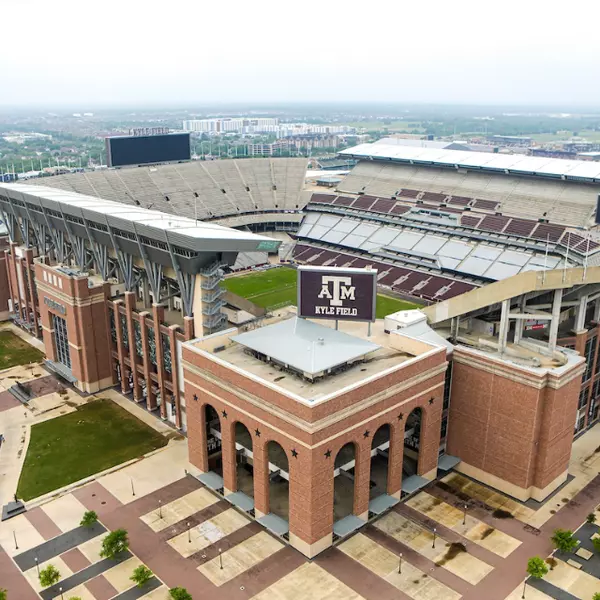$364,990
For more information regarding the value of a property, please contact us for a free consultation.
2603 Pines Trace LN League City, TX 77573
4 Beds
3 Baths
2,190 SqFt
Key Details
Property Type Single Family Home
Listing Status Sold
Purchase Type For Sale
Square Footage 2,190 sqft
Price per Sqft $163
Subdivision Coastal Point
MLS Listing ID 28676096
Style Traditional
Bedrooms 4
Full Baths 3
HOA Fees $7/ann
Year Built 2025
Tax Year 2023
Lot Size 6,409 Sqft
Property Description
Experience coastal living at its finest in Coastal Point, a master-planned oasis in League City, TX! With scenic walking trails, parks, a picturesque pond, and a resort-style pool, this community offers a staycation lifestyle just minutes from shopping, dining, and top-rated schools. This NEW construction Juniper floor plan has so much to offer! Home includes 4 bedrooms, 3 full bathrooms, a study & a 2-car garage! The kitchen is sure to please with stainless steel appliances, black granite countertops, canvas cabinets & vinyl plank flooring in all primary areas. You will fall in love with the primary bedroom's large walk-in closet, walk-in shower, soaking tub, & dual vanities! Enjoy the outdoors under the covered patio, fully sodded front, and backyard with sprinkler system. This home is move-in ready!
Location
State TX
County Galveston
Area League City
Rooms
Other Rooms Breakfast Room, Family Room, Home Office/Study, Kitchen/Dining Combo, Utility Room in House
Kitchen Island w/o Cooktop, Kitchen open to Family Room, Pantry, Walk-in Pantry
Interior
Heating Central Gas
Cooling Central Electric
Flooring Carpet, Tile, Vinyl Plank
Exterior
Exterior Feature Back Yard Fenced, Covered Patio/Deck, Sprinkler System
Parking Features Attached Garage
Garage Spaces 2.0
Roof Type Composition
Building
Lot Description Cul-De-Sac, Subdivision Lot
Story 1
Foundation Slab
Builder Name Brightland Homes
Sewer Public Sewer
Water Public Water, Water District
Structure Type Brick,Stone
New Construction Yes
Schools
Elementary Schools Sandra Mossman Elementary School
Middle Schools Bayside Intermediate School
High Schools Clear Falls High School
School District 9 - Clear Creek
Others
Acceptable Financing Cash Sale, Conventional, FHA, VA
Listing Terms Cash Sale, Conventional, FHA, VA
Special Listing Condition Mud
Read Less
Want to know what your home might be worth? Contact us for a FREE valuation!

Our team is ready to help you sell your home for the highest possible price ASAP

Bought with Call It Closed Int'l Realty





