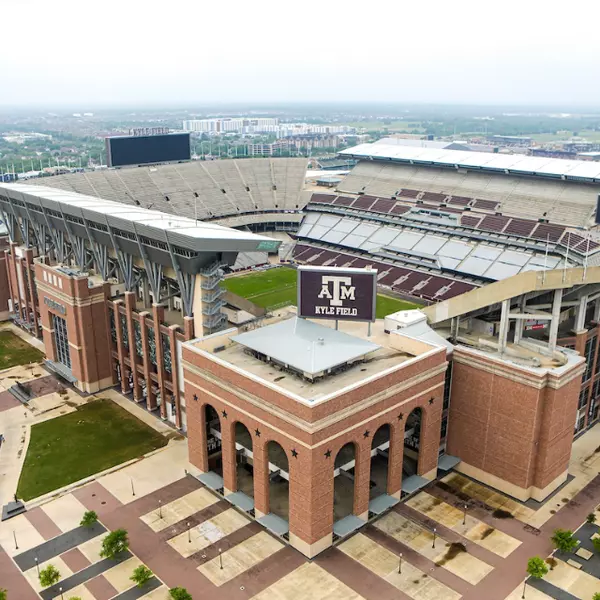$475,000
For more information regarding the value of a property, please contact us for a free consultation.
304 Whispering Oak CIR Brenham, TX 77833
4 Beds
2.1 Baths
2,554 SqFt
Key Details
Property Type Single Family Home
Listing Status Sold
Purchase Type For Sale
Square Footage 2,554 sqft
Price per Sqft $185
Subdivision Scenic Estates Sec Iii
MLS Listing ID 58902619
Style Traditional
Bedrooms 4
Full Baths 2
Half Baths 1
Year Built 2007
Annual Tax Amount $6,977
Tax Year 2024
Lot Size 0.369 Acres
Property Description
Beautiful home in Scenic Estates!
Welcome to 2554 sf. of refined comfort in this beautifully crafted, all-brick, one-story home, high-end finishes, including double crown molding with corner boxes and decorative medallions. Nestled on a spacious cul-de-sac lot in Scenic Estates, this 4-bedroom, 2.5-bath home offers both luxury and functionality. Highlights include study, high ceilings, wood shutters, beautiful landscaping and sprinkler system. You'll love the custom features in the kitchen featuring granite countertops and tile backsplash. Step outside to an expansive covered outdoor living space with stone flooring, a serving counter, and a large backyard bordered by an 8' privacy fence, ideal for gatherings. The primary bath is a serene retreat, adding to the home's appeal. In 2020, upgrades include a new roof, oven and dishwasher and new HVAC inside and out in 2025. This home is move-in ready and waiting for you.
Location
State TX
County Washington
Rooms
Other Rooms 1 Living Area, Breakfast Room, Formal Dining, Home Office/Study, Utility Room in House
Kitchen Island w/o Cooktop, Walk-in Pantry
Interior
Heating Central Gas
Cooling Central Electric
Flooring Concrete, Engineered Wood, Tile
Fireplaces Number 1
Fireplaces Type Gaslog Fireplace
Exterior
Exterior Feature Back Yard Fenced, Covered Patio/Deck
Parking Features Attached Garage
Garage Spaces 2.0
Garage Description Double-Wide Driveway, Extra Driveway
Roof Type Composition
Building
Lot Description Cul-De-Sac
Story 1
Foundation Slab
Sewer Public Sewer
Water Public Water
Structure Type Brick,Stone
New Construction No
Schools
Elementary Schools Bisd Draw
Middle Schools Brenham Junior High School
High Schools Brenham High School
School District 137 - Brenham
Others
Acceptable Financing Cash Sale, Conventional
Listing Terms Cash Sale, Conventional
Special Listing Condition Sellers Disclosure
Read Less
Want to know what your home might be worth? Contact us for a FREE valuation!

Our team is ready to help you sell your home for the highest possible price ASAP

Bought with CB&A, Realtors





