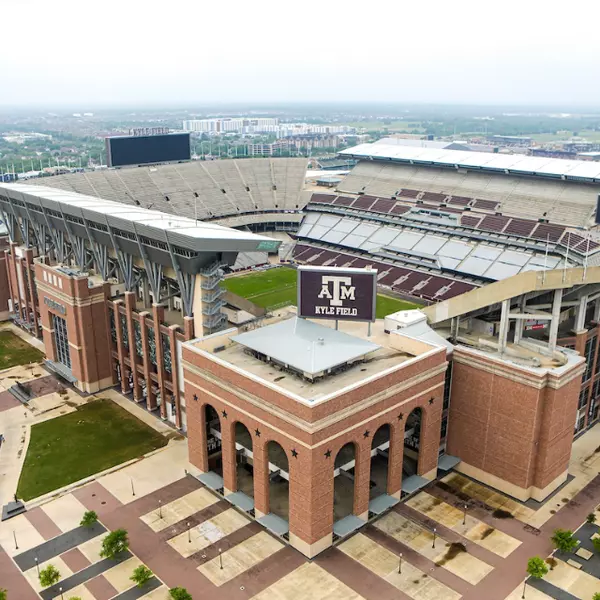$469,900
For more information regarding the value of a property, please contact us for a free consultation.
404 Westwood DR League City, TX 77573
4 Beds
3.1 Baths
2,954 SqFt
Key Details
Property Type Single Family Home
Listing Status Sold
Purchase Type For Sale
Square Footage 2,954 sqft
Price per Sqft $155
Subdivision Westwood Sub
MLS Listing ID 27307091
Style Traditional
Bedrooms 4
Full Baths 3
Half Baths 1
HOA Fees $62/ann
Year Built 2017
Annual Tax Amount $11,996
Tax Year 2024
Lot Size 7,252 Sqft
Property Description
Welcome to 404 Westwood Drive, a beautifully designed 4-bedrooom, 3.5-bathroom home in the highly sought- after Westwood Community in League City. With a striking brick and stone elevation and a brand new roof (2024), this home offers exceptional curb appeal and a timeless aesthetic. Inside you are greeted by a grand foyer, high ceilings, and an abundance of natural light. The spacious open layout kitchen featuring granite countertops, top of the line stainless steel appliances, and huge island make for an ideal place to gather with family and friends. One of the stand out features of this home is the oversized 4-car garage, complete with tandem bay prepped for HVAC and electrical--perfect for a climate controlled workshop, additional living space, or even an expanded master closet. Don't miss your opportunity to own this stunning home in one of the area's most desirable neighborhoods. Schedule your showing today!
Location
State TX
County Galveston
Area League City
Rooms
Other Rooms 1 Living Area, Breakfast Room, Family Room, Formal Dining, Gameroom Up, Kitchen/Dining Combo, Living Area - 1st Floor, Utility Room in House
Kitchen Breakfast Bar, Island w/o Cooktop, Kitchen open to Family Room, Pantry
Interior
Heating Central Gas
Cooling Central Electric
Flooring Carpet, Engineered Wood, Tile, Wood
Fireplaces Number 1
Fireplaces Type Gaslog Fireplace
Exterior
Exterior Feature Back Yard, Back Yard Fenced, Covered Patio/Deck, Patio/Deck, Porch, Private Driveway
Parking Features Attached Garage, Oversized Garage
Garage Spaces 4.0
Garage Description Additional Parking
Roof Type Composition
Building
Lot Description Subdivision Lot
Story 2
Foundation Slab
Builder Name K Hovnanian
Sewer Public Sewer
Water Public Water, Water District
Structure Type Brick,Cement Board,Stone,Wood
New Construction No
Schools
Elementary Schools Campbell Elementary School (Clear Creek)
Middle Schools Creekside Intermediate School
High Schools Clear Springs High School
School District 9 - Clear Creek
Others
Acceptable Financing Cash Sale, Conventional, FHA, Investor, VA
Listing Terms Cash Sale, Conventional, FHA, Investor, VA
Special Listing Condition Exclusions, Mud, Sellers Disclosure
Read Less
Want to know what your home might be worth? Contact us for a FREE valuation!

Our team is ready to help you sell your home for the highest possible price ASAP

Bought with RE/MAX Fine Properties





